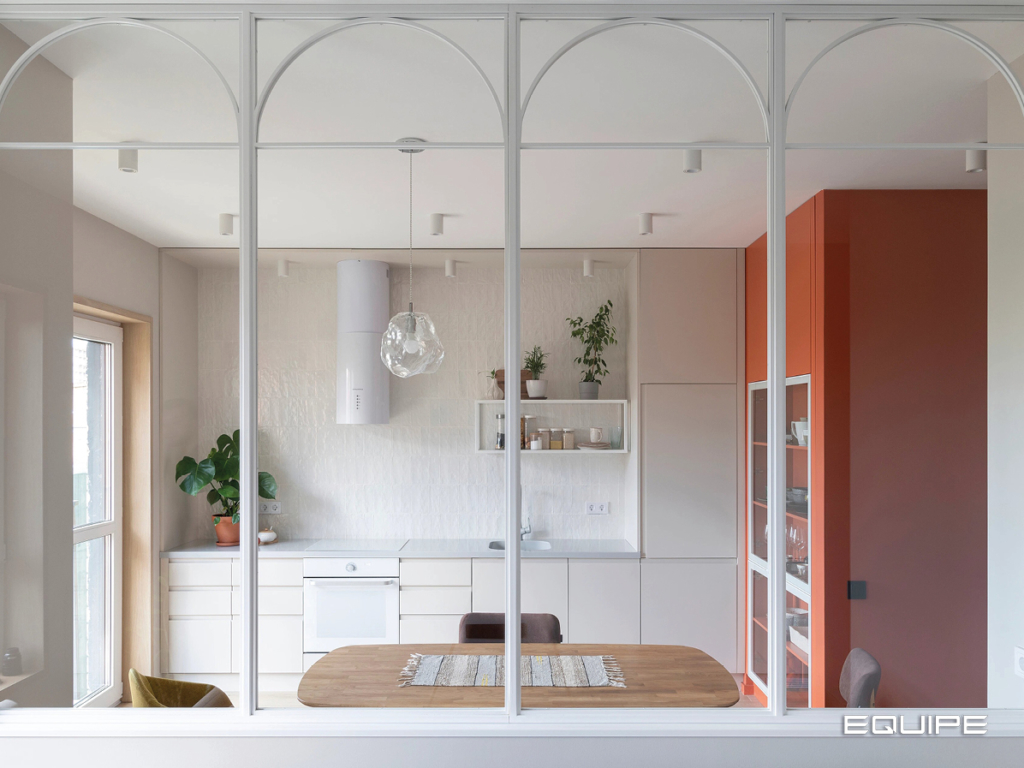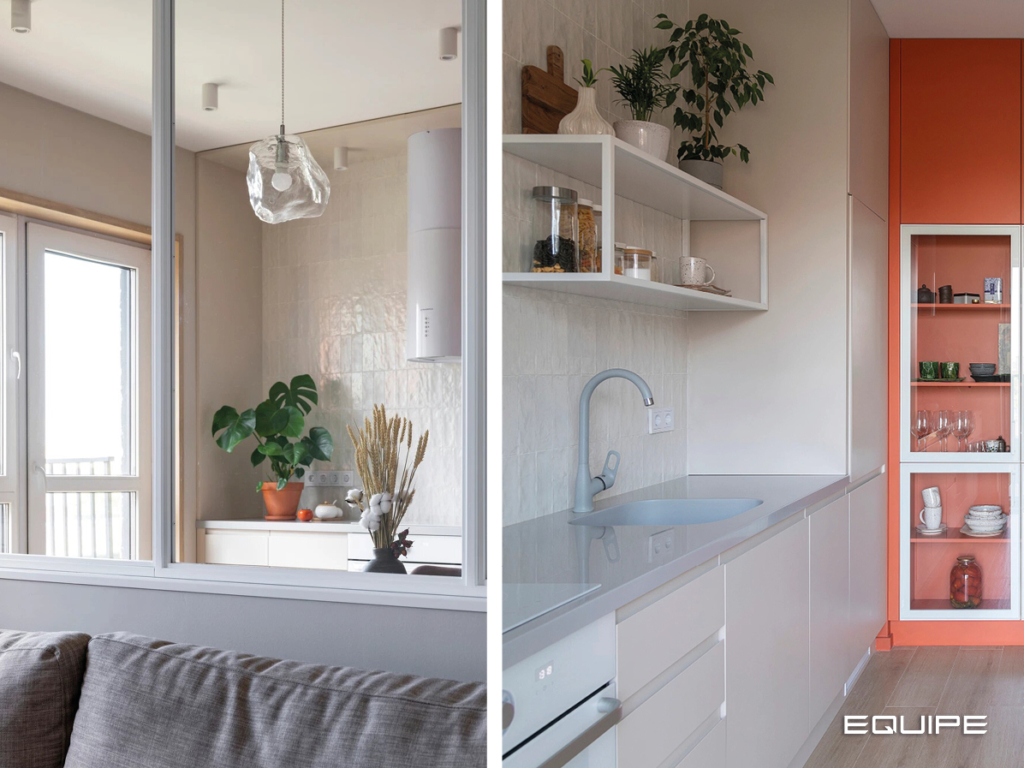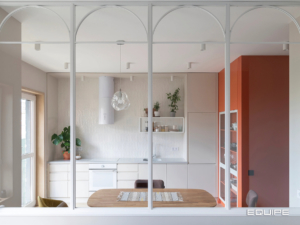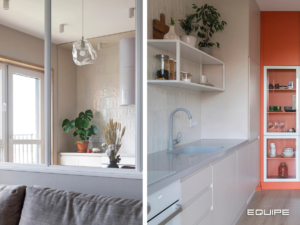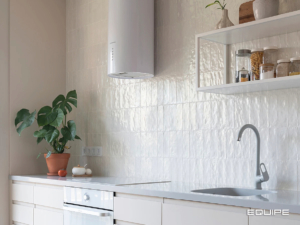“Terra” apartment
Terra is an apartment created by the Freya Architects studio designed for a young couple that travels a lot around the world. The owners had a clear style of decoration: they were looking for a combination of African motifs, wabi-sabi textures and the Nordic atmosphere, seeking to create a homely and warm space. Therefore, all natural colours, shades of beige and wooden floors were used in the interior.
To illuminate and visually enlarge the space between the kitchen and the living room, a decorative glass partition was used to frame the kitchen, revealing our wall tile on the kitchen backsplash, our Mallorca White in 6.5×20 cm format.
Project detail
- Mallorca (Wall tile / White Body)
Project: Freya Architects
Photography: Daniel Annenkov
Terra “apartment”
Terra is an apartment created by the Freya Architects studio designed for a young couple that travels a lot around the world. The owners had a clear style of decoration: they were looking for a combination of African motifs, wabi-sabi textures and the Nordic atmosphere, seeking to create a homely and warm space. Therefore, all natural colours, shades of beige and wooden floors were used in the interior.
To illuminate and visually enlarge the space between the kitchen and the living room, a decorative glass partition was used to frame the kitchen, revealing our wall tile on the kitchen backsplash, our Mallorca White in 6.5×20 cm format.
Project detail
- Mallorca (Wall tile / White Body)
Project: Freya Architects
Photography: Daniel Annenkov


